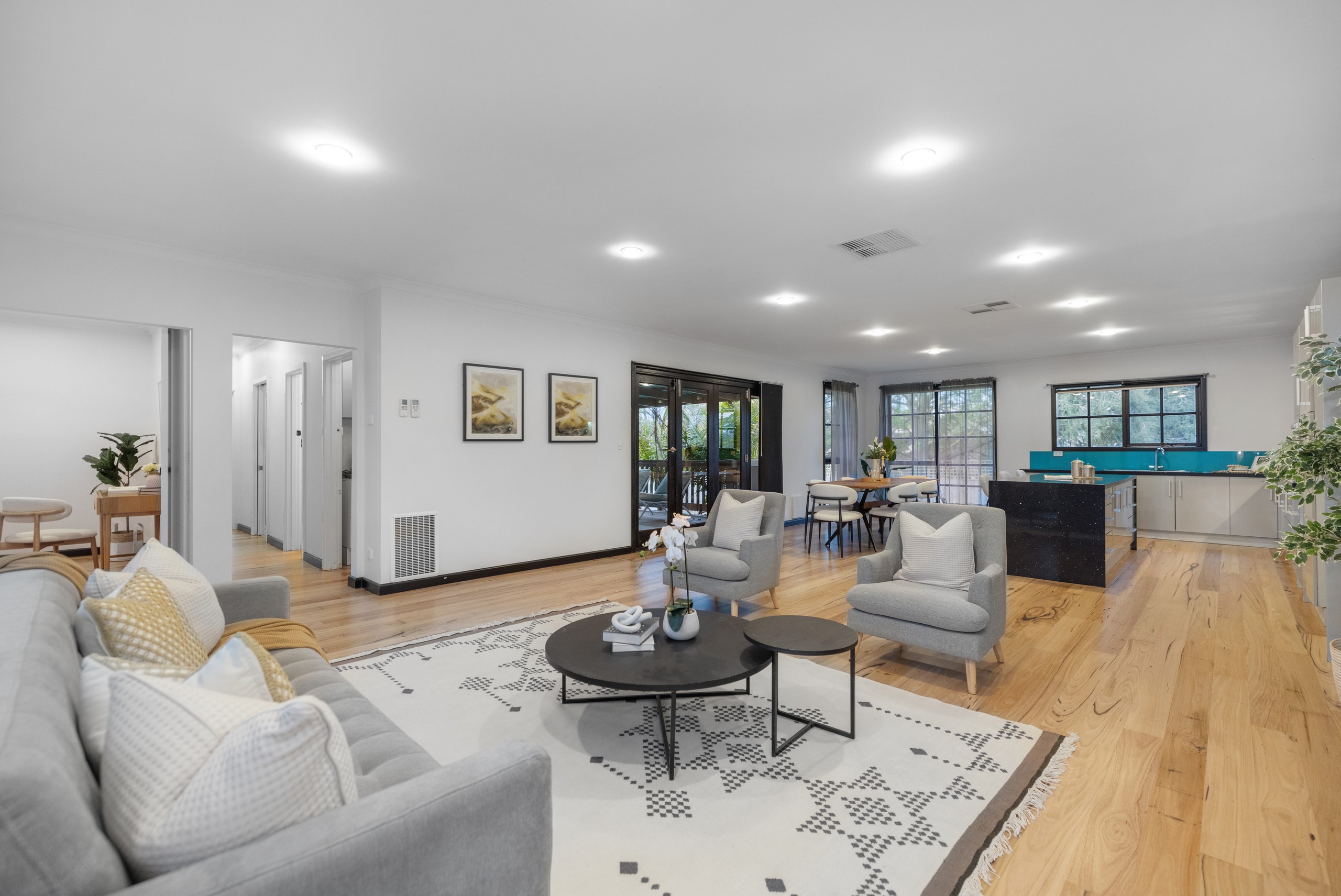Inspection details
- Wednesday5November
- Photos
- Floorplan
- Description
- Ask a question
- Location
- Next Steps
House for Sale in Bayswater
Family Warmth Meets Stylish Living - 48 Victoria Road, Bayswater
- 4 Beds
- 1 Bath
- 2 Cars
Effortlessly blending timeless charm with modern comforts, this beautifully presented home offers family living at its finest. Boasting a wide street frontage and set on a well-shaped, generously sized allotment, it presents exciting possibilities now and for the future, with potential for duplex development (STCA).
From the moment you step inside, you'll appreciate the seamless flow of the open-plan layout, where the living, kitchen, dining, and alfresco spaces are perfectly integrated. Soaring 2.6m ceilings enhance the sense of space, while natural light pours in through wide windows and expansive bifold doors. The heart of the home is the spectacular kitchen, finished with waterfall stone benchtops, a glass splashback, island breakfast bench, and top-of-the-range appliances including a Delonghi 5-burner gas cooktop, Nobel oven, and Bosch dishwasher.
Warm Wormy Chestnut timber floors guide you through to the inviting living and dining zone, with barn doors adding a touch of rustic elegance. Step outside through stunning sliding bifolds to a massive decked alfresco with brass wood-burning fireplace, perfect for entertaining year-round while watching kids play in the low-maintenance, tree-free backyard.
The home offers four spacious bedrooms, with the fourth providing the flexibility to be used as a lounge, a beautifully renovated bathroom, separate toilet, and a large laundry with extensive storage and bench space. Comfort is ensured all year round with ducted heating and evaporative cooling, while energy-conscious buyers will love the solar panels that help reduce household costs.
Storage is abundant with three sheds including a large workshop, and there's ample off-street parking along the driveway.
Perfectly positioned for lifestyle convenience, you're just a short walk (<5 mins) to Bayswater South Primary, with easy access to Knox Shopping Centre, Bayswater Train Station, local buses, parks, and the EastLink Freeway.
Whether you're upsizing, investing, or eyeing future development, this home is a rare opportunity in the heart of thriving Bayswater.
Features:
- Open-plan kitchen and living
- Integrated indoor/outdoor flow
- 2.6m high ceilings
- Wide street frontage
- Duplex potential (STCA)
- Huge decked alfresco area
- Wood-burning outdoor fireplace
- Bifold doors to alfresco
- Renovated modern bathroom
- Separate toilet
- Stone kitchen benchtops
- Glass kitchen splashback
- Bosch stainless steel dishwasher
- Delonghi 5-burner gas cooktop
- Nobel wall oven
- Island breakfast bench
- Wormy Chestnut timber floors
- Feature barn-style doors
- Flexible 4th bedroom/lounge
- Large separate laundry
- Full-length laundry bench
- Ample storage cupboards
- Ducted heating throughout
- Evaporative cooling system
- Solar energy panels
- Three separate storage sheds
- Large rear workshop
- Low-maintenance backyard
- No large trees onsite
- Easy care front garden\
- Multiple off-street car spaces
- Walk to Bayswater South Primary
- Close to Knox Shopping Centre
- Near Bayswater Train Station
- Public transport close by
- Easy EastLink Freeway access
- Family-friendly quiet location
- Move-in ready condition
- Excellent natural lighting
731m² / 0.18 acres
2 off street parks
4
1
All information about the property has been provided to Ray White by third parties. Ray White has not verified the information and does not warrant its accuracy or completeness. Parties should make and rely on their own enquiries in relation to the property.
Due diligence checklist for home and residential property buyers
Agents
- Loading...
- Loading...
