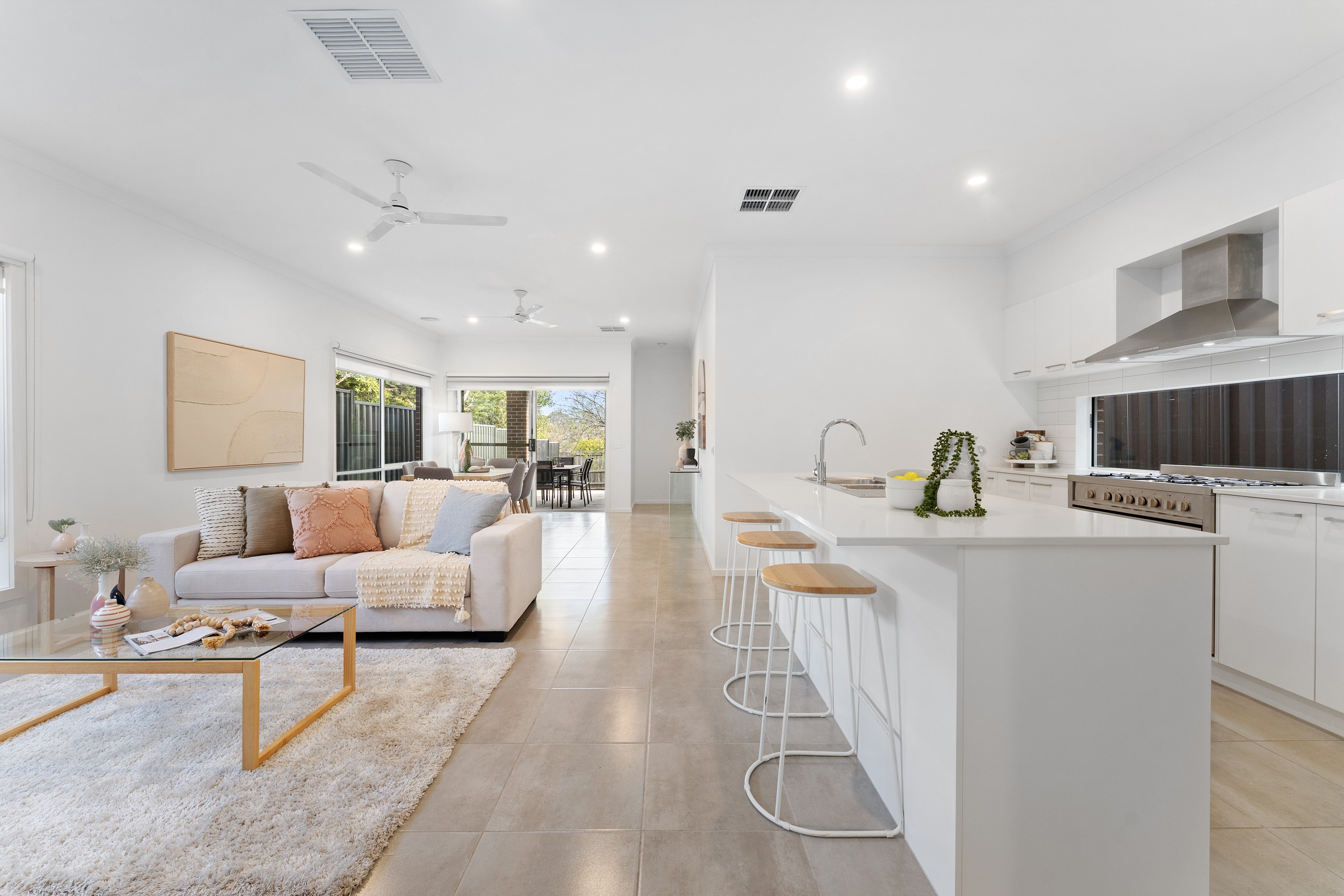Are you interested in inspecting this property?
Get in touch to request an inspection.
- Photos
- Video
- Floorplan
- Description
- Ask a question
- Next Steps
House for Sale in Bayswater
Contemporary Class and Lifestyle Luxury!
- 4 Beds
- 2 Baths
- 1 Car
CLOSING DATE SALE 18/10/2025 @5PM
Perfectly positioned in a peaceful, family-friendly pocket of Bayswater, this near-new four-bedroom residence delivers the very best of modern living, offering thoughtful design, high-end finishes, and effortless indoor-outdoor flow. Whether you're a growing family, a savvy investor, or simply searching for your forever home, this beautifully presented property ticks every box with timeless style and everyday practicality.
Behind the secure electric front gate, a private sanctuary awaits. Step inside and immediately feel the warmth of a well-planned home, where a blend of sleek tiled flooring and soft carpet zones strikes the perfect balance between comfort and sophistication. The expansive open-plan layout is the heart of the home, boasting a sun-drenched living and dining area that seamlessly connects to the outdoors.
The designer kitchen is a showstopper, equipped with Technika appliances including a gas cooktop, oven and dishwasher, all complemented by stone benchtops, a breakfast bar, and a striking frameless window splashback that brings natural light to your cooking space. A generous walk-in pantry completes the culinary haven, offering ample storage and prep space for those who love to cook and entertain.
Step through glass sliding doors to the covered alfresco, an inviting space where weekend barbecues, morning coffees, and twilight gatherings are destined to take place. The low-maintenance backyard beyond provides room for children to play or simply unwind in the fresh air without the upkeep.
Inside, four spacious bedrooms provide generous accommodation for the whole family. The master suite is a retreat in itself, featuring a walk-in robe, a luxurious ensuite with double stone vanity, and peaceful garden views. Three additional bedrooms, each fitted with built-in robes and ceiling fans, are serviced by a stylish central bathroom with a separate WC for convenience.
Comfort is assured year-round with ducted heating, evaporative cooling, and ceiling fans throughout every bedroom and living space. A full-sized laundry with a stone vanity, a remote lock-up garage with internal access, and plenty of secure off-street parking behind the electric gate further add to the home's appeal.
Nestled in the vibrant and family-friendly suburb of Bayswater, this home offers exceptional access to schooling, recreation, and shopping. For education, just minutes away are Bayswater Primary School on Birch Street; Our Lady of Lourdes Primary School in Orange Grove; Bayswater South Primary School in Enfield Drive; and Bayswater West Primary School on Phyllis Street. For secondary students, there's Bayswater Secondary College on Orchard Road.
Outdoors, you'll love being close to Marie Wallace Park (also known as the Train Park) with its popular playground, picnic and nature play areas; the Bayswater Park Playground on Mountain Highway, perfect for kids and casual walks; and the scenic trails along Dandenong Creek Trail offering peaceful walks and bike rides. For shopping and daily essentials, you're a short distance from Mountain High Shopping Centre, the local hub of Bayswater retail, the Canterbury Gardens Shopping Centre in Bayswater North, anchored by Woolworths, and the major regional centre Westfield Knox in Wantirna South for all your fashion, food, and entertainment needs.
Features:
Four spacious bedrooms
Two modern bathrooms
Master with ensuite
Double stone vanity
Walk-in robe (master)
Built-in robes in all bedrooms
Open-plan living and dining
Designer kitchen layout
Technika gas cooktop
Technika electric oven
Technika dishwasher
Frameless glass splashback
Stone kitchen benchtops
Large walk-in pantry
Breakfast island bench
Ceiling fans throughout
Ducted heating
Evaporative cooling
Tiled living areas
Carpeted bedrooms
Covered alfresco area
Low-maintenance backyard
Remote lock-up garage
Internal garage access
Electric front gate
Security and privacy-focused
Expansive central living zone
Full laundry with stone vanity
Separate laundry storage cupboard
Light-filled interior spaces
Neutral, modern colour palette
Sleek, contemporary finishes
Spacious tiled entry hallway
Ample off-street parking
Quiet, family-friendly location
Close to shops and cafes
Proximity to quality schools
Near Bayswater train station
Move-in ready condition
1 garage space
4
2
All information about the property has been provided to Ray White by third parties. Ray White has not verified the information and does not warrant its accuracy or completeness. Parties should make and rely on their own enquiries in relation to the property.
Due diligence checklist for home and residential property buyers
Agents
- Loading...
