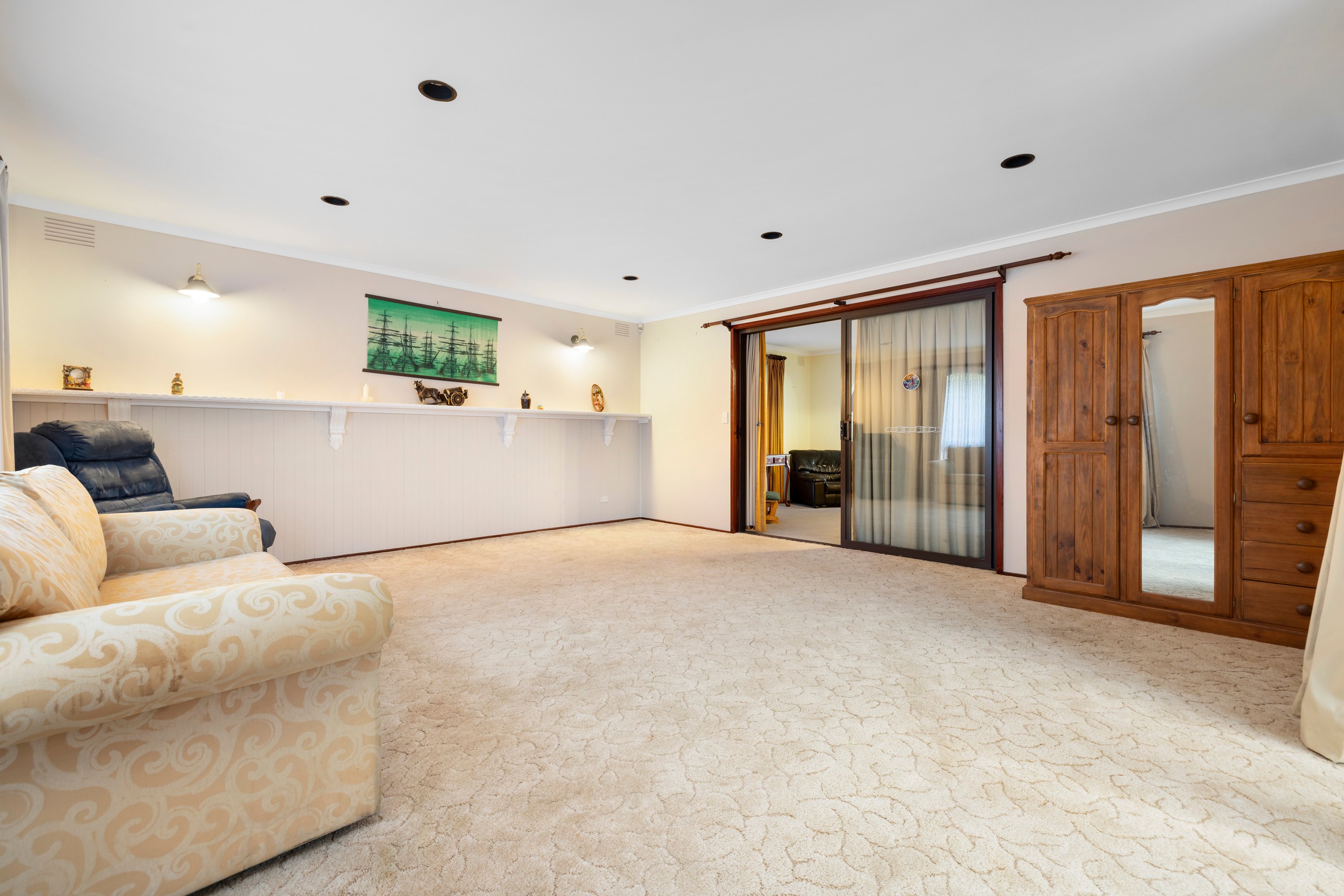Inspection and auction details
- Wednesday10September
- Auction20September
Auction location: On Site
- Photos
- Floorplan
- Description
- Ask a question
- Location
- Next Steps
House for Sale in Knoxfield
Endless Potential on 855m² - Renovate, Rebuild or Relax in Knoxfield
- 3 Beds
- 2 Baths
- 2 Cars
Welcome to 13 Foster Crescent, Knoxfield, a rare and exciting opportunity on a substantial 855sqm (approx.) allotment in one of the eastern corridor's most accessible and family-friendly neighbourhoods. Whether you're a savvy investor, an imaginative renovator, or a visionary home-builder, this residence offers a unique blend of live-in comfort, renovation appeal, and knock-down rebuild potential, all wrapped in a location that continues to thrive with demand.
This charming brick veneer home showcases a well-thought-out layout that is both functional and full of future promise. Featuring three spacious bedrooms, including a master suite with built-in robes and a private ensuite, this is a home where families can grow and entertain with ease. The two additional bedrooms also come fitted with built-in robes and are serviced by a neat central bathroom with a full-sized bathtub, a separate shower, and a standalone toilet, ideal for family living.
At the heart of the home is a light-filled open-plan kitchen and meals area, complete with a gas cooktop, Westinghouse slimline wall oven, and a breakfast bar perfect for casual dining or morning coffee. From here, the floorplan unfolds into two distinct living zones: a generous family room for relaxed evenings and a spacious separate living room with shelving, providing ample space for entertaining, play, or quiet retreat.
Comfort is assured year-round with Fujitsu split system heating and cooling, ducted gas heating, a wall-mounted air conditioner in the meals area, and a gas wall heater in the family room. A security alarm system also ensures peace of mind.
Outside, the home reveals even more lifestyle value. The backyard is a true oasis, boasting an in-ground swimming pool framed by established gardens, perfect for weekend BBQs, entertaining, or simply cooling off on summer days. There's also a storage shed, a double carport, and a massive driveway offering plenty of space for additional vehicles, trailers, or a boat. The large front yard offers green space galore and endless landscaping potential, or scope for future extension or development (STCA).
The home is further enhanced by a full-size laundry with external access, a mix of vinyl, tile, and carpet flooring throughout, and solid bones that invite imagination and transformation.
Whether you're looking to live in as-is, renovate to suit your own tastes, or start fresh and build your dream home, this is a rare offering in a location known for its capital growth and family-friendly amenities.
Perfectly positioned in a quiet, family-friendly pocket of Knoxfield, 13 Foster Crescent offers exceptional access to a range of essential local amenities. Families will appreciate being close to reputable schools, including Holy Trinity Primary School, Wantirna South Primary School, and Scoresby Secondary College, all within easy reach for a quick school drop-off.
For outdoor enjoyment, nearby Knox Park offers open green spaces and a dedicated dog park, while Carrington Park Leisure Centre and the local skate and BMX facilities provide plenty of recreational options for all ages. Shopping is equally convenient, with Westfield Knox just a short drive away for major retail, dining, and entertainment, along with local shops and services within Knoxfield itself. Whether you're after schools, parks, or everyday conveniences, this location delivers outstanding lifestyle appeal in one of the area's most accessible neighbourhoods.
Features:
855sqm (approx.) level allotment
Three bedrooms, all with built-in robes
Master with private ensuite and BIR
Open-plan kitchen with breakfast bar
Gas cooktop & Westinghouse wall oven
Separate family & living rooms
Central bathroom with a separate toilet
Fujitsu split system heating/cooling
Ducted heating and wall air conditioner
Gas wall heater in the family room
Security alarm system
Laundry with external access
In-ground swimming pool
Storage/garden shed
Double carport and huge driveway
Large front and rear yards
Mix of vinyl, carpet & tile flooring
855m² / 0.21 acres
2 carport spaces
3
2
All information about the property has been provided to Ray White by third parties. Ray White has not verified the information and does not warrant its accuracy or completeness. Parties should make and rely on their own enquiries in relation to the property.
Due diligence checklist for home and residential property buyers
Agents
- Loading...
- Loading...
