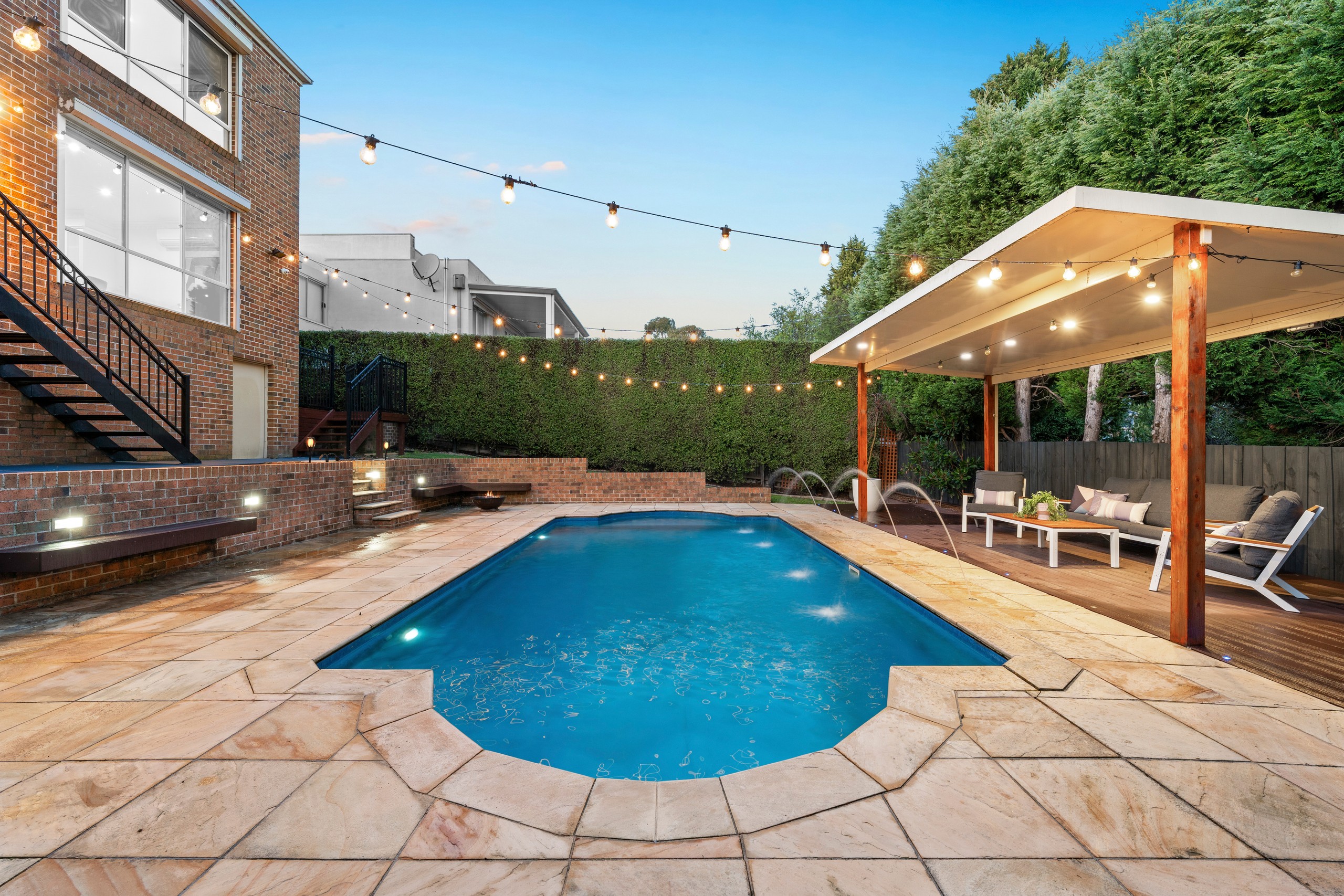Sold By
- Loading...
- Loading...
- Photos
- Floorplan
- Description
House in Rowville
DISCOVER YOUR DREAM HOME
- 6 Beds
- 4 Baths
- 2 Cars
Welcome to 169 Seebeck Road, Rowville - where luxury meets comfort in this expansive family home. Offering an unparalleled combination of space, style, and sustainability, this 6-bedroom, 4-bathroom residence is designed for the modern family who values both sophistication and practicality.
Resplendent with glamorous high ceilings, stylish polycoated hardwood floorboards and a glistening in-ground pool, this indulgent family residence provides a spacious indoor and outdoor entertaining in the exclusive Timbertop Estate.
With 6 generously sized bedrooms including one downstairs, this home offers ample space for large families, multi-generational living, or anyone who simply craves room to spread out. The open-plan design provides a seamless flow, making it perfect for both entertaining and quiet family moments.
A stylish landscaped front garden and the home's double door entry, provides a stately welcome, opening to reveal a grand entry foyer with sweeping staircase. Polished floorboards flow past the formal lounge and dining room, before opening onto the expansive, open plan kitchen, meals and family room, incorporating stone benches, stainless steel appliances and an island breakfast bench. Completing the entry level, a study/6th bedroom is service by a renovated full bathroom.
Upstairs you'll find 5 generous sized bedrooms, master suite with panoramic views encompassing the Victorian Police Academy and Waverley Park, walk-in-robe plus lavish spa ensuite, family bathroom and separate toilet. There is a main bathroom servicing 3 of the bedrooms on this level, then a front facing bedroom with its own ensuite completes the bedroom accommodation.
Step outside into your own private oasis. The state-of-the-art bionized filtered pool, offers a chemical-free swimming experience, while solar heating, ensures your pool is the perfect temperature year-round. Whether you're relaxing in the sun or hosting a poolside party, this space is sure to impress. Plus you have a balcony outdoor area through the French doors off the family room, with electric café blinds overlooking the pool area and a man cave under the house for entertaining. Topping this off there is a 3 tiered, private merbau deck, to the side of the home, giving the entertainer plenty of options for large family and friend gatherings.
Showcasing all the modern conveniences you would expect; including ducted heating, evaporative cooling, split system air conditioning in all rooms, ducted vacuum, under stair storage, plus your double garage has a rear roller door. Situated on 738sqm approx. and close to Stud Park Shopping Centre, quality schools, parklands and walking tracks plus Monash and EastLink Freeways.
738m² / 0.18 acres
2 garage spaces
6
4
