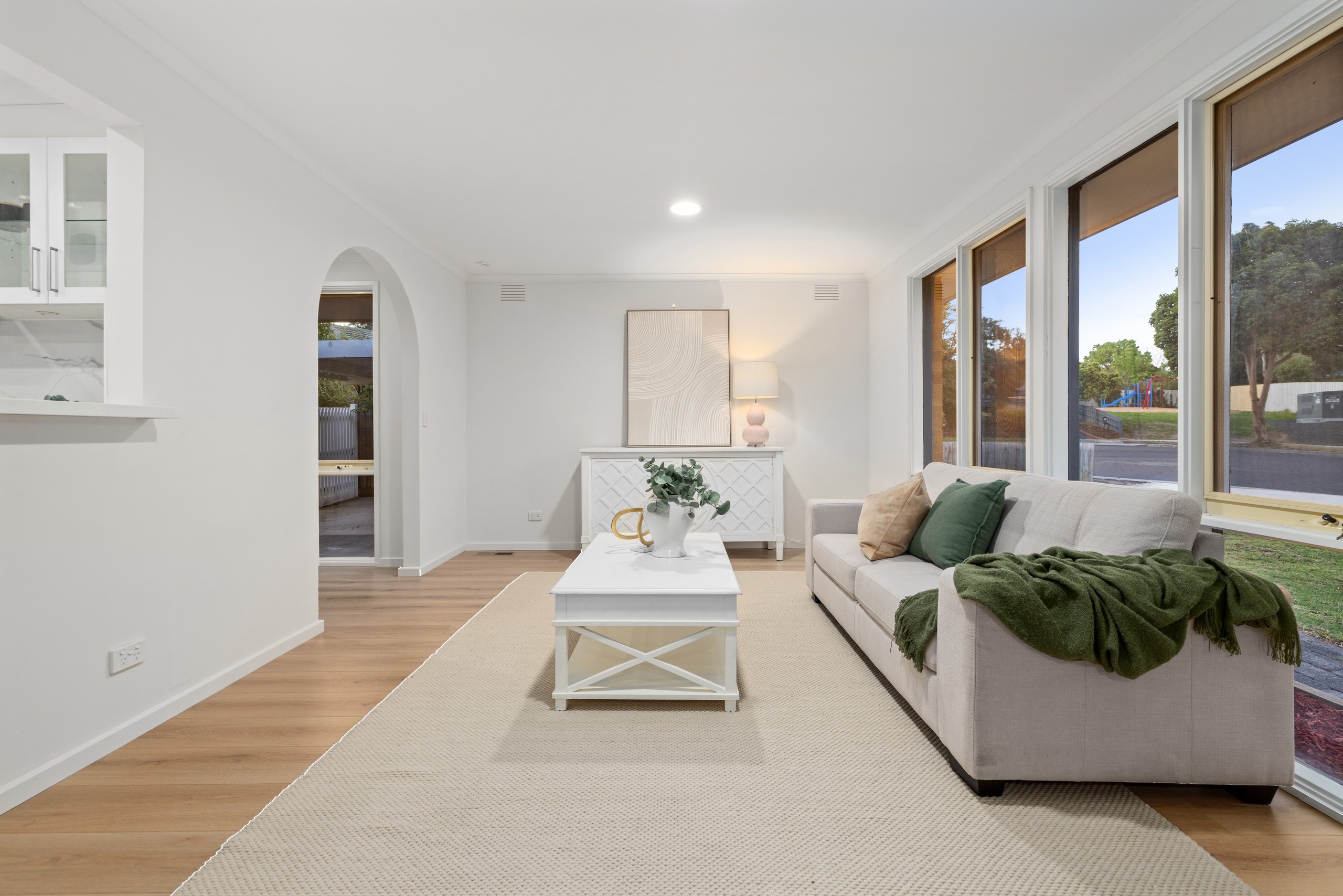Inspection and auction details
- Thursday2October
- Auction18October
Auction location: On Site
- Photos
- Floorplan
- Description
- Ask a question
- Location
- Next Steps
House for Sale in Wantirna
Renovated Kitchen, Bright Living, Superb Location
- 4 Beds
- 2 Baths
- 2 Cars
Privately nestled in a peaceful court opposite a children's playground, this deceptively spacious home delivers a winning combination of modern updates, family-friendly proportions, and lifestyle flexibility.
Step inside to discover freshly painted interiors bathed in natural light, where polished timber floorboards add a warm, timeless touch. A generous lounge room and adjoining dining space capture leafy garden aspects, creating the perfect setting for both relaxed evenings and formal occasions.
At the heart of the home, the newly renovated kitchen impresses with stone-look benches, a breakfast bar for casual meals, and quality appliances, including an Asko dishwasher. Seamlessly connecting to the meals and family area, this inviting space becomes a daily hub where everyone can gather.
Outdoors, a covered alfresco deck invites year-round entertaining, overlooking the neat and private backyard where children have plenty of space to play, yet without the burden of high maintenance.
The home's four bedrooms are designed with comfort in mind, including a master suite featuring walk-through robes to a stylish ensuite. Three additional bedrooms are serviced by a modern family bathroom, separate toilet, and functional laundry.
Adding undeniable appeal is the separately accessed home office or teenage retreat, perfectly designed for those who work from home or require a multi-purpose space. Comprising a large office area, waiting room, and powder room, it offers independence and privacy while still being connected to the main residence.
Additional features include ducted heating, split system cooling, energy-efficient solar panels, a garden shed, and a single carport with extra driveway parking.
Perfectly placed for families, the home is within the sought-after Templeton Primary School Zone and close to Wantirna College and The Knox School. Everyday convenience is assured with Westfield Knox Shopping Centre, local buses and easy EastLink access just minutes away, while the court setting offers a safe and quiet environment directly opposite a children's playground.
Features:
Freshly painted interiors
Newly renovated kitchen
Polished timber floorboards
Spacious lounge and dining
Asko dishwasher included
Breakfast bar kitchen design
Meals/family living zone
Covered entertaining deck
Low-maintenance backyard
Master with a walk-through robe
Ensuite to the master bedroom
Three additional bedrooms
Central family bathroom
Separate toilet
Dedicated laundry room
Home office with powder
Separate retreat/waiting room
Ducted heating throughout
Split system air conditioning
Solar electricity panels
Single carport parking
Garden shed storage
707m² / 0.17 acres
1 garage space and 1 off street park
4
2
All information about the property has been provided to Ray White by third parties. Ray White has not verified the information and does not warrant its accuracy or completeness. Parties should make and rely on their own enquiries in relation to the property.
Due diligence checklist for home and residential property buyers
Agents
- Loading...
- Loading...
