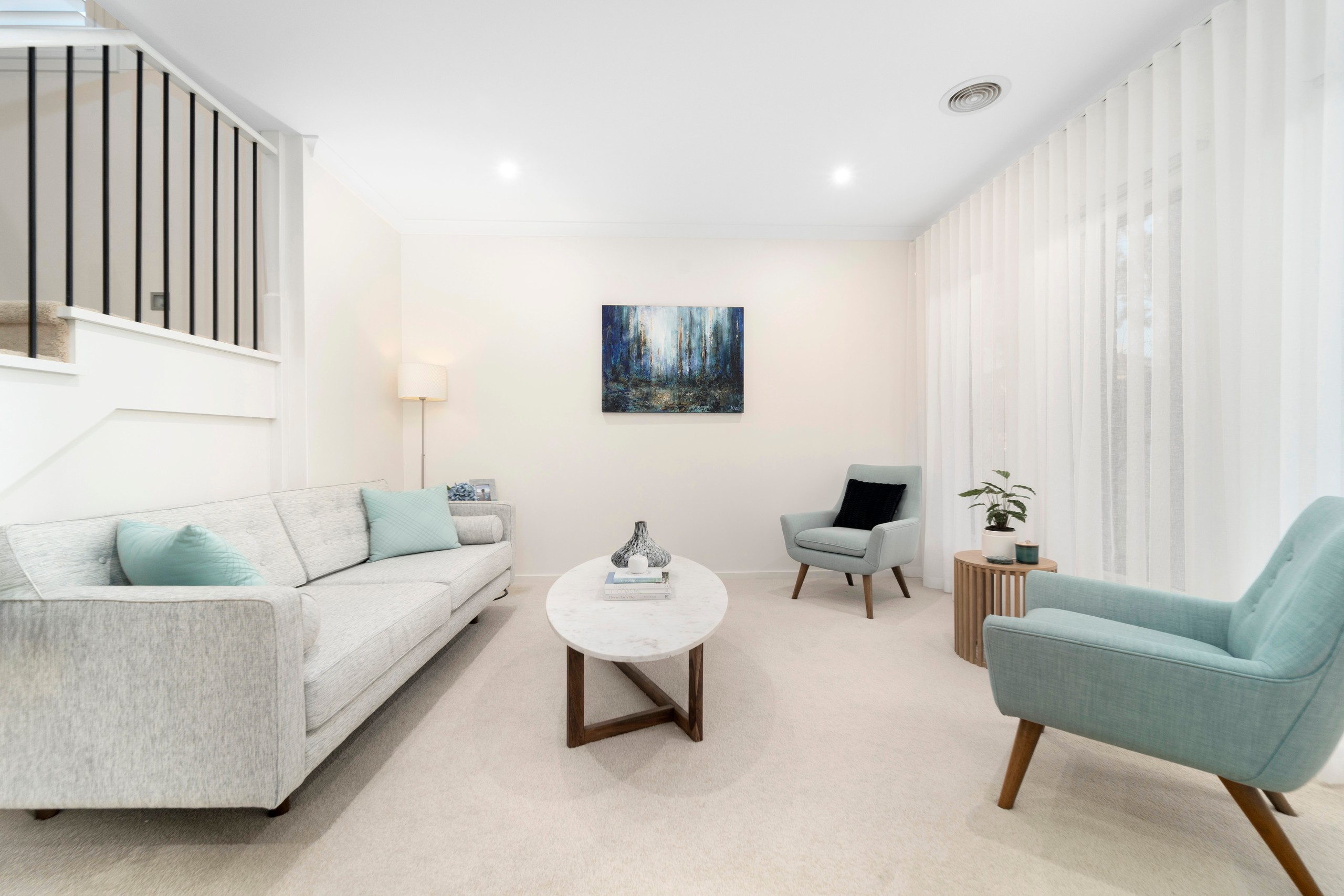Sold By
- Loading...
- Loading...
- Photos
- Floorplan
- Description
House in Wantirna South
Contemporary Family Luxury in Prime Wantirna South
- 4 Beds
- 2 Baths
- 2 Cars
Step inside this beautifully designed Metricon home in the sought-after Harcrest Estate, Wantirna South, and experience the perfect blend of space, style, and comfort. With high-quality finishes, and thoughtful inclusions, this residence is ideal for the modern family.
The ground floor showcases a welcoming entry, a versatile front sitting/lounge, and an expansive open-plan living and dining zone flowing seamlessly to the alfresco area with Ziptrak blinds-perfect for year-round entertaining. The gourmet kitchen impresses with stone benchtops, a large island bench with pendant lighting, a walk-in pantry, and premium Technika appliances including a 900mm Technika gas cooktop and 900mm Technika underbench electric oven, complemented by a brand-new Westinghouse dishwasher. A gas log fireplace adds warmth and elegance to the family area, while a powder room and laundry with understairs storage complete the level.
Upstairs, you'll find a spacious master retreat with walk-in robe, VJ panelling, pendant lighting, and a private balcony. The luxurious ensuite boasts double vanities and a large shower. Three additional bedrooms with robes, a stylish family bathroom, and a handy study nook make this floor ideal for growing families.
Comfort is ensured year-round with zoned refrigerated cooling, zoned ducted gas heating, and quality window furnishings including plantation shutters, blinds and sheer curtains. Additional features include ducted vacuuming, LED lighting, hardwired and wireless Wi-Fi, front door bell intercom, security alarm, 6.6kW solar panels, and solar/gas-boosted hot water.
The landscaped gardens feature a Colorbond shed, water tank, wide side gate access, and a fully automated irrigation system. A double garage offers internal access for convenience. The home's thoughtful design, premium appointments, and energy efficiency make it the perfect choice for families wanting both style and practicality.
Primely located in Wantirna South's sought-after Harcrest precinct, this home is perfectly placed within walking distance to Freshwater Crescent Park and Village Square Park, ideal for morning walks or kids' play. The vibrant Harcrest Hub is also nearby, offering cafés, supermarket and daily conveniences. Families will appreciate access to leading schools including The Knox School, Waverley Christian College, Wantirna South Primary, Scoresby Secondary College and Knox Gardens Primary. Westfield Knox and Swinburne University are just minutes away, while the M3 provides easy access for commuters. It's a location that brings lifestyle and connectivity together.
Features:
- Quality Metricon-built home
- 4 bedrooms, 2 bathrooms plus downstairs powder room
- Master suite with walk-in robe and ensuite
- Front sitting/lounge room, Study nook upstairs
- Laundry and understairs storage
- Double car garage with wide side gate access to rear garden
Living & Kitchen
- Open-plan kitchen, dining and family area
- Walk-in pantry, Stone benchtops and island bench with pendant lighting
- 900mm Technika gas cooktop & 900mm Technika underbench electric oven
- Brand new Westinghouse dishwasher
- Gas log fireplace in family room
Comfort & Climate Control
-Zoned refrigerated cooling, zoned ducted gas central heating
- Ducted vacuum system
Finishes & Fixtures
- Carpet, tiles and timber flooring
- Sheer curtains, blinds and plantation shutters
- LED downlights
Technology & Security
- Hardwired & wireless Wi-Fi
- Intercom front doorbell, Security alarm system
Outdoor
- Alfresco with Ziptrak blinds
- Colorbond garden shed, Water tank
- Fully automatic irrigation system
Sustainability
- 6.6kW solar panel system
- Solar/gas-boosted hot water
2 garage spaces
4
2
