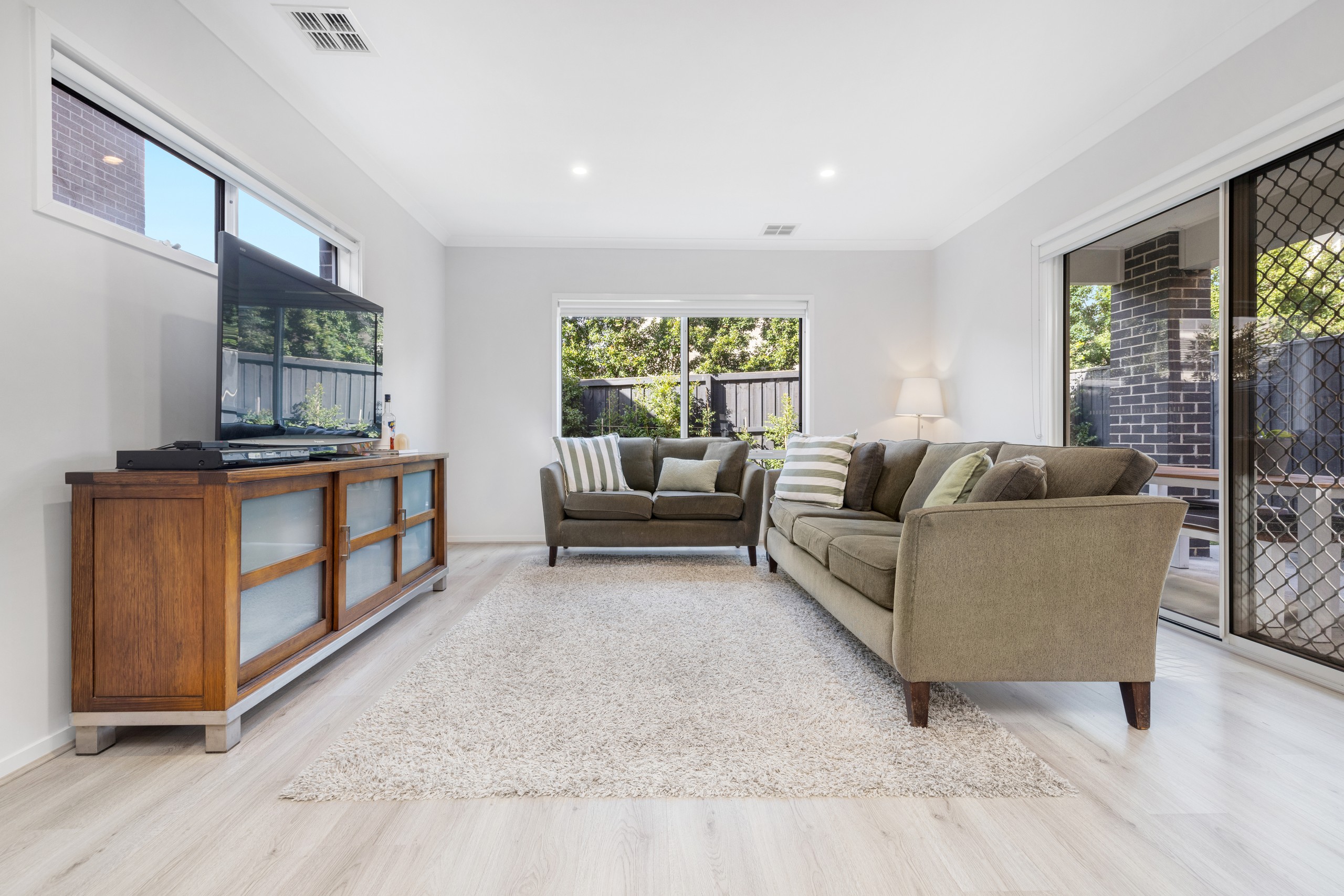Inspection and auction details
- Wednesday10September
- Saturday13September
- Auction13September
Auction location: On Site
House for Sale in Wantirna South
Family Living Elevated in Harcrest Estate
- 4 Beds
- 2 Baths
- 2 Cars
Welcome to 54 Viewmont Street, Wantirna South - a beautifully appointed, low-maintenance residence situated in the heart of the prestigious Harcrest Estate. This contemporary double-storey home offers a harmonious balance of comfort, space, and style, perfect for modern family living.
Step inside and be greeted by a light-filled open plan design on the ground floor, featuring a spacious living area that seamlessly flows into a modern kitchen and dining zone. The kitchen is a chef's dream - equipped with a Technika 5-burner gas cooktop, electric oven, Bellissimo dishwasher, sleek stone benchtops, glass splashback, and a walk-in pantry. A fully renovated laundry with external access, a walk-in linen cupboard, and a convenient downstairs powder room add to the practical design.
Upstairs, you'll find a plush carpeted retreat - ideal as a secondary lounge or kid's play area - surrounded by four generously sized bedrooms. The master offers a tranquil escape, complete with a walk-in robe, elegant ensuite with floor-to-ceiling tiles, and its own private balcony. The three additional bedrooms feature built-in robes and are serviced by a stylish central bathroom and separate toilet.
The home is fitted with reverse cycle heating and cooling, LED downlights, blinds throughout, and timber-look flooring on the ground level. Step outside to a covered alfresco area overlooking a beautifully landscaped yet low-maintenance backyard, perfect for entertaining year-round.
Car accommodation is taken care of with a spacious double lock-up garage offering internal access, enhancing security and convenience.
Just minutes from home, residents can access a range of reputable schools, including Knox Garden Primary School, Wantirna South Primary, Holy Trinity Primary, The Knox School, and Scoresby Secondary College. For shopping convenience, Westfield Knox and Scoresby Village are close by. Commuters will appreciate easy access to public transport, with buses departing from Burwood and a major bus interchange at Westfield Knox. The M1 and M3 freeways are within quick reach, while nearby Ferntree Gully and Boronia Train Stations offer direct connections to Melbourne's CBD.
Features:
4 bedrooms
2.5 bathrooms with floor to ceiling tiles
Upstairs separate toilet
Downstairs powder room
Master with walk-in robe, ensuite and private balcony
Open plan kitchen, dining and living
Stone benchtops
Glass splashback
Technika 5 burner gas cooktop
Technika electric oven
Bellissimo dishwasher
Walk-in pantry
Spacious upstairs retreat
Fully renovated laundry with external access
Walk-in linen cupboard
Fully carpeted upstairs
Timber look flooring downstairs
LED downlights
Evaporative cooling
Gas heating
Blinds throughout
Alfresco
Low maintenance backyard
Double car garage with internal access
2 garage spaces
4
2
All information about the property has been provided to Ray White by third parties. Ray White has not verified the information and does not warrant its accuracy or completeness. Parties should make and rely on their own enquiries in relation to the property.
Due diligence checklist for home and residential property buyers
Agents
- Loading...
- Loading...
