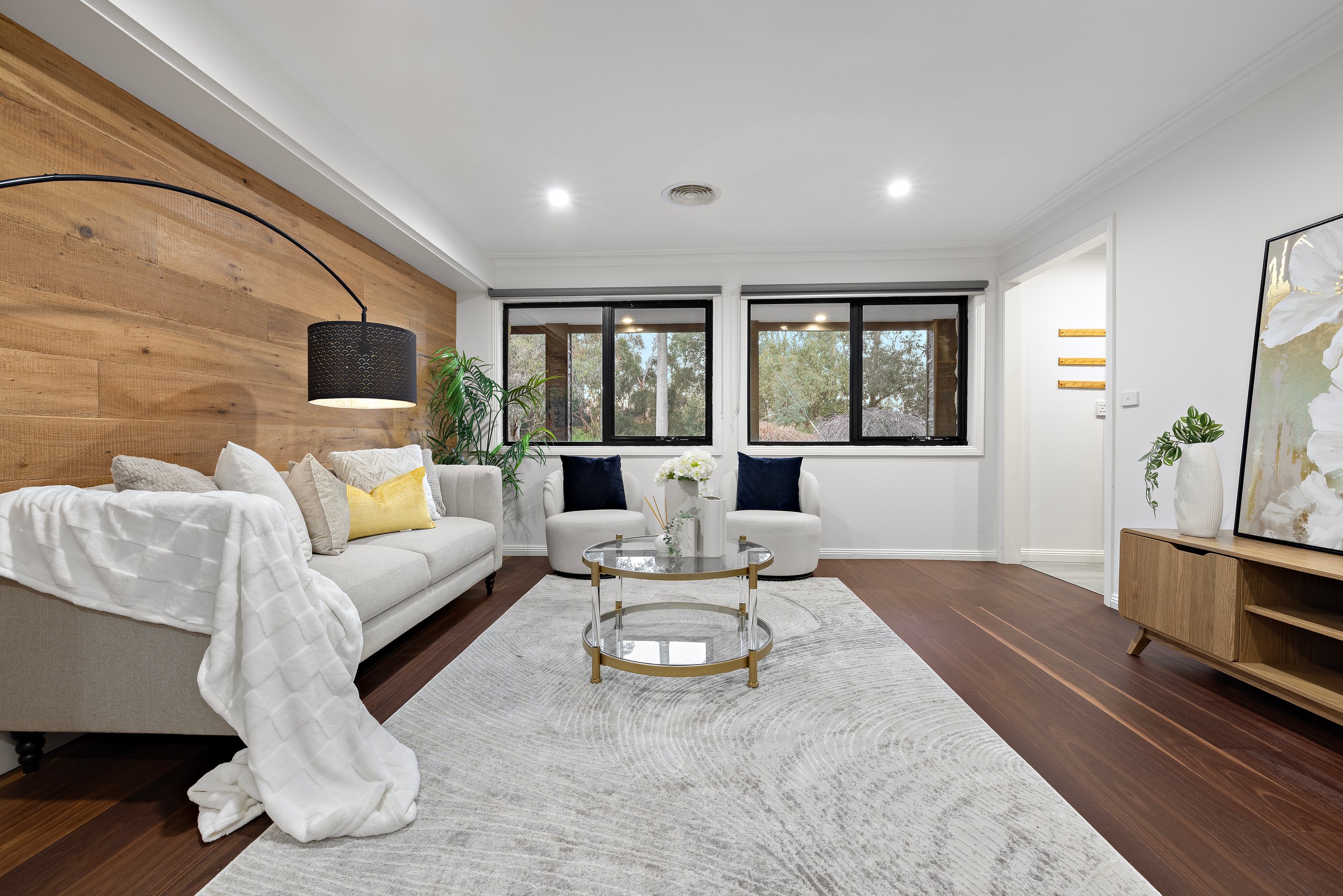Inspection and auction details
- Tuesday9September
- Auction13September
Auction location: On Site
- Photos
- Floorplan
- Description
- Ask a question
- Location
- Next Steps
House for Sale in Wantirna South
Endless Family Comfort & Dual Living Potential in a Prime Parkside Pocket
- 4 Beds
- 3 Baths
- 4 Cars
Welcome to a rare and exceptional opportunity that effortlessly blends size, comfort, and versatility, all just footsteps from Westfield Knox and the tranquil walking paths of Blind Creek Trail. This spacious single-level residence at 22 Suffolk Street, Wantirna South, is more than a home; it's a complete lifestyle offering, perfect for large families, multi-generational living, or those seeking flexible space for work or rental income.
From the moment you arrive, the beautiful feature front doors set the tone for the quality and thought poured into every detail. Inside, the main house welcomes you with timber and tile flooring, reverse-cycle heating and cooling, blinds throughout, mirrored built-in robes, and clever storage throughout the home.
The kitchen is a showstopper, boasting stone benchtops, a Bosch dishwasher, a gas cooktop, a filtered water tap, and a full butler's pantry. Flowing from the kitchen and dining zones, the expansive covered outdoor entertainment area comes fully equipped with a built-in BBQ, Westinghouse induction cooktop, oven, and ample bench space, tailor-made for entertaining or unwinding in style.
Five bedrooms, including a well-appointed master with a walk-in robe and ensuite, and fully tiled bathrooms with full-length mirrors, offer everyday luxury and practical family living.
To the rear of the property, the inclusions continue with a huge 10.4m x 8.9m workshop/storage area, a separate large backyard storage shed, and gated access, ideal for tradies, car collectors, hobbyists, or those needing serious space.
But that's not all, the fully self-contained 1-bedroom unit features its own entry, living space, stone kitchen with Westinghouse induction cooktop, electric oven, filtered water tap, floor-to-ceiling tiled bathroom, and a split system for year-round comfort. It's perfect for guests, extended family, or as a lucrative rental.
Nestled in a leafy, family-friendly suburb just 25Ã?Æ'Ã?'Ã?â€'Ã?Æ'â€'Ã?Æ'Ã?'Ã?¢€'Ã?Æ'Ã?'Ã?â€'Ã?Æ'¢€'Ã?Æ'Ã?'Ã?â€'Ã?Æ'â€'Ã?Æ'Ã?'¢€'Ã?Æ'Ã?'Ã?â€'Ã?Æ'â€'Ã?Æ'Ã?'Ã?¢€'Ã?Æ'Ã?'Ã?â€'¢€'¢€¯km east of Melbourne's CBD, 22 Suffolk Street, Wantirna South enjoys exceptional local amenity and educational access. Families are well served by a collection of nearby schools, including Waverley Christian College. Primary options are also abundant, with Knox Gardens, Knox Central, and Wantirna South Primary School all within easy reach. For shopping and dining convenience, you're a short stroll from Westfield Knox, one of Australia's largest regional shopping centres, boasting a vibrant dining precinct, cinema, and major anchor retailers. When it comes to leisure, the location is equally impressive. You're directly adjacent to part of the Dandenong Valley Parklands, which includes leafy reserves such as Koomba Park, Nortons Park, and the scenic Blind Creek Trail, perfect for walking, cycling, and family outings
Features:
Main Residence:
Five spacious bedrooms with built-in robes
Master with a walk-in robe and ensuite
Three fully tiled modern bathrooms
Full-length mirrors in both main bathrooms
Open-plan kitchen, dining, and living zone
Stone benchtops in the main kitchen
Bosch dishwasher and gas cooktop
Filtered water tap in the kitchen
Large butler's pantry with extra storage
Reverse cycle heating and cooling system
Beautiful timber and tile flooring throughout
Blinds installed across all rooms
Expansive feature front entry doors
Abundant integrated storage options
Solar panels for lower energy bills
Outdoor kitchen with induction cooktop and oven
Built-in BBQ and bench prep space
Covered entertainment zone with lighting
Roller door access to workshop
Separate large backyard storage shed
Gated rear access for extra parking
Self-Contained Unit:
One bedroom with a mirrored built-in robe
Floor-to-ceiling tiled bathroom
Stone benchtops in a compact kitchen
Westinghouse induction cooktop and oven
Filtered water tap included
Open-plan kitchen/living space
Split system heating and cooling
Independent access from the main house
2 carport spaces and 2 off street parks
4
3
All information about the property has been provided to Ray White by third parties. Ray White has not verified the information and does not warrant its accuracy or completeness. Parties should make and rely on their own enquiries in relation to the property.
Due diligence checklist for home and residential property buyers
Agents
- Loading...
- Loading...
