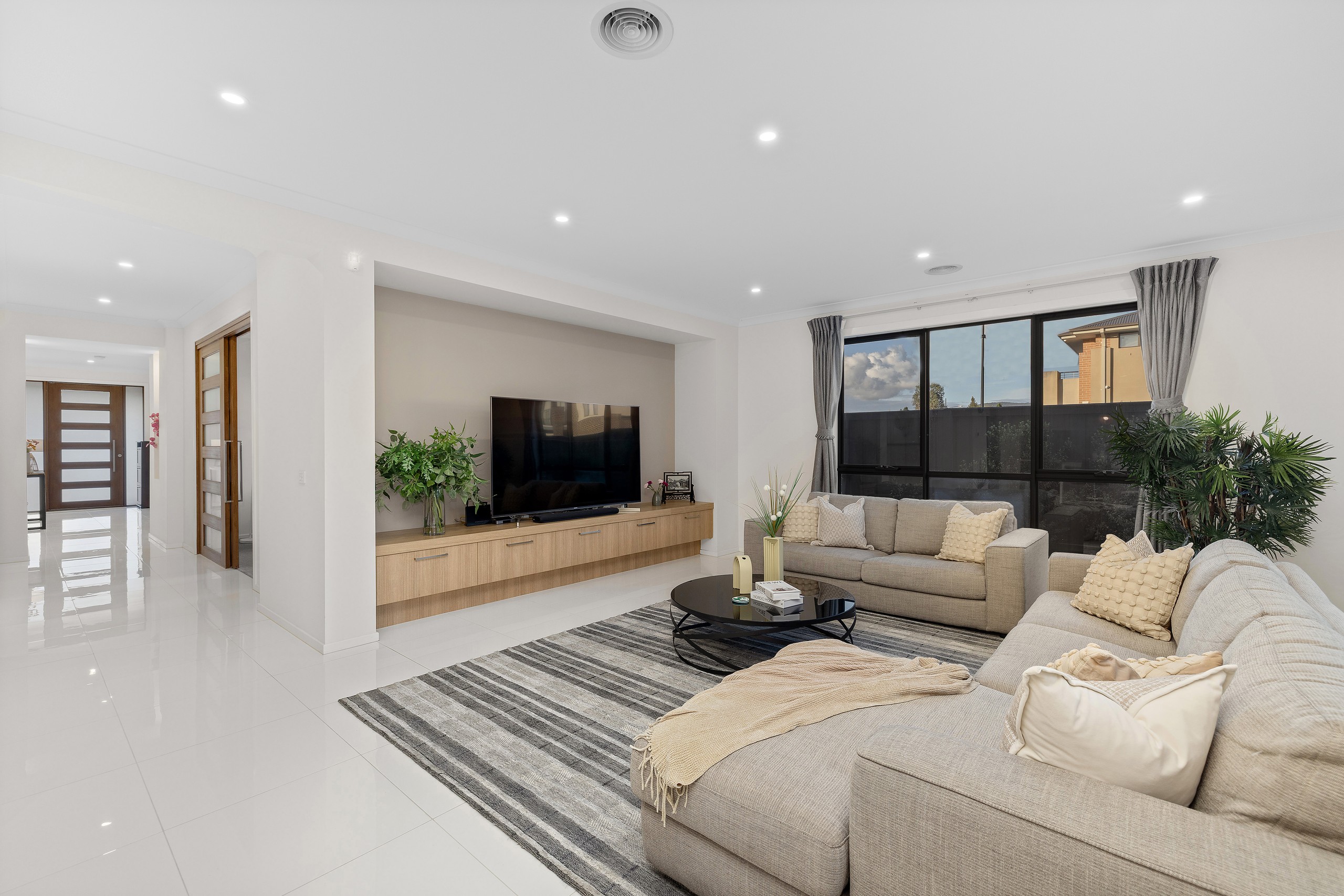Sold By
- Loading...
- Loading...
- Photos
- Floorplan
- Description
House in Wantirna South
Immaculate Family Luxury in Harcrest Estate
- 5 Beds
- 3 Baths
- 2 Cars
Welcome to a home that delivers refined family living in one of Wantirna South's most desirable community pockets Harcrest Estate. Beautifully presented and impeccably maintained, this expansive five bedroom three bathroom residence has been thoughtfully designed to balance everyday practicality with effortless elegance and generous space across two levels.
Step through the inviting entry and discover a flexible floorplan that immediately impresses. A ground floor bedroom with built in robe and adjacent full bathroom is ideal for guests or multi generational living, while a light filled sitting room with integrated media cabinetry can easily convert into a private home theatre or quiet retreat. A well equipped laundry, understair storage, and internal access from the double garage add valuable functionality.
At the heart of the home lies a spectacular open plan kitchen, dining, and living area that seamlessly connects with the outdoor entertaining space, perfect for year round gatherings. The gourmet kitchen features a sleek waterfall stone island under statement pendant lights, a Siemens gas cooktop, Schweigen range hood, Miele dishwasher, dual Miele ovens, tiled splashback, and a spacious walk in pantry, catering effortlessly to passionate home cooks and entertainers alike.
Upstairs, a central leisure rumpus room anchors the family zone, offering a quiet space for movie nights, study, or relaxation. The master suite is an indulgent retreat, complete with a generous walk in robe, oversized double vanity ensuite with bath and large shower, and its own private balcony overlooking the serene Dandenong Ranges. Three additional bedrooms all with robes are serviced by a central bathroom and separate toilet, while a dedicated study provides ideal work from home space.
Finished with a blend of quality carpet, tile, and warm timber flooring outside, the home includes reverse cycle heating and cooling, LED downlights, a walk in linen press, and beautifully landscaped low maintenance gardens. A rainwater tank adds eco efficiency, and the oversized double garage with internal access ensures convenience.
Ideally located in the sought-after Harcrest Estate, this home delivers more than just a place to live-it offers a lifestyle of comfort, connection, and convenience. Discover a vibrant, community-minded neighbourhood surrounded by leafy parks, scenic walking trails, and friendly local cafés. Just a short walk to Harcrest Playground and the Harcrest Hub shopping village, everything you need is close at hand. Highly regarded schools including The Knox School, Waverley Christian College, Wantirna South Primary, Knox Gardens Primary, Scoresby Secondary, and Swinburne University are all easily accessible. With Westfield Knox, tranquil reserves, and effortless M3 access nearby, lifestyle and location come together perfectly in the heart of Wantirna South.
Features:
5 bedrooms
3 bathrooms
Master suite with walk-in robe, large ensuite, study and private balcony
Private balcony has views of the Dandenong Ranges
Ensuite has double vanities, bath and large shower
Open plan kitchen, dining and family
Stone benchtops
Siemens gas cooktop
Schweigen range hood with maximum speed and minimal noise
Miele dual electric ovens
Miele Dishwasher
Waterfall island bench with pendant lighting
Tile splashback
Walk-in pantry
Sitting room (can be converted into home theatre)
Upstairs leisure rumpus room
Laundry
Walk-in linen
Understairs laundry
Reverse cycle heating and cooling
Carpet and tile
LED downlights
Outdoor Entertainment with timber flooring
Low maintenance gardens
Water tank
Double car garage with internal access
2 garage spaces
5
3
