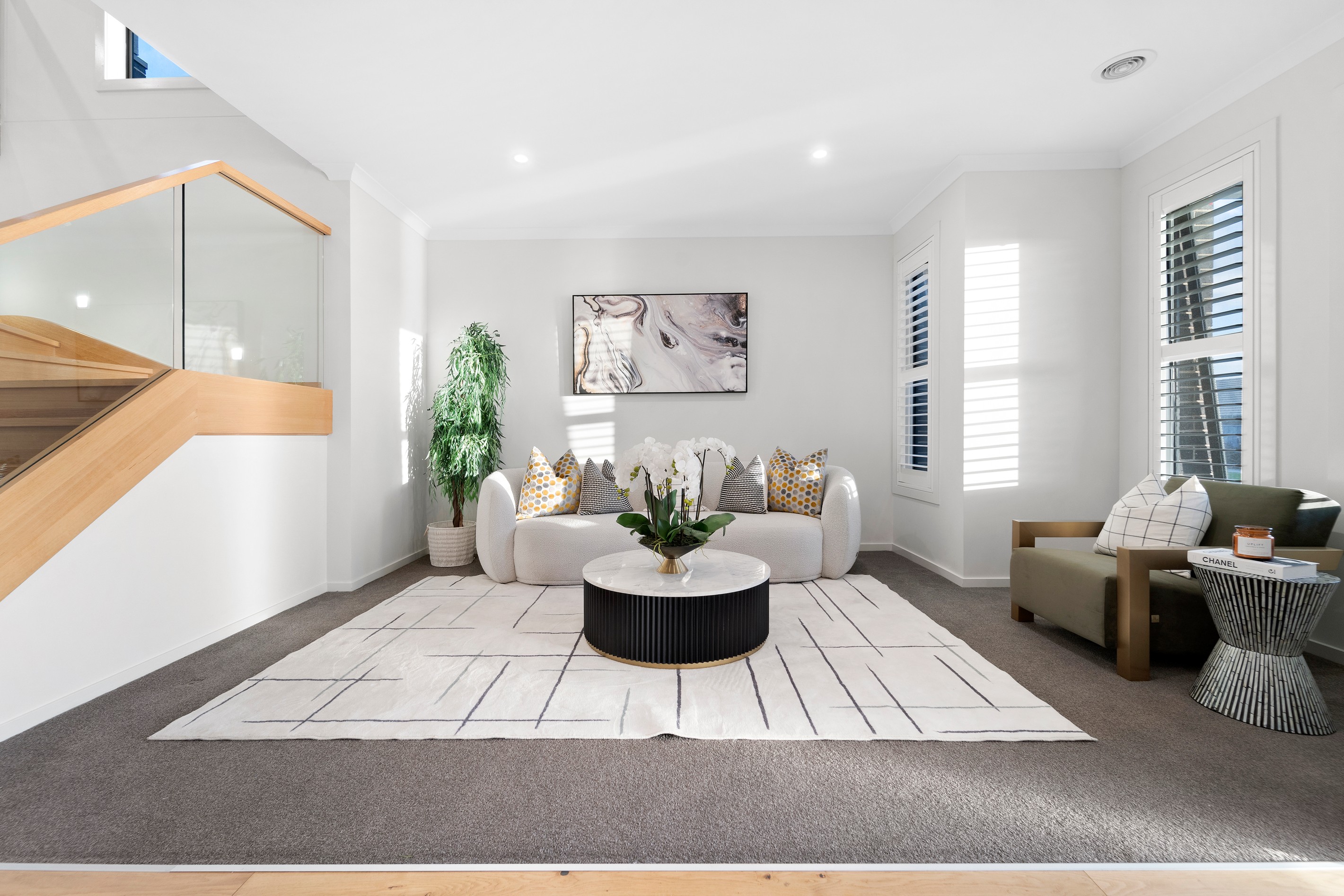Sold By
- Loading...
- Loading...
- Photos
- Description
House in Wantirna South
Grand Family Living with Designer Flair in the Heart of Wantirna South
- 4 Beds
- 2 Baths
- 2 Cars
Step into an elevated lifestyle with this masterfully crafted double-storey home that blends generous proportions, quality finishes, and thoughtful design to deliver the ultimate family sanctuary. Perfectly positioned in a quiet enclave, this residence captures the essence of contemporary comfort while offering multiple zones for work, rest, and play.
The heart of the home is the expansive open-plan living and dining domain, seamlessly connected to a chef's kitchen featuring stone benchtops, a frameless window glass splashback, premium InAlto gas cooktop and oven, built-in microwave, and a fully equipped butler's pantry. Overlooking the meals and family area, the layout extends to a private covered alfresco, perfect for year-round entertaining.
Multiple living zones enhance flexibility, with a formal lounge at the front, a dedicated dining room (also ideal as a home office), and a light-filled upstairs retreat offering room to relax or study in peace. Four generously sized bedrooms are intelligently zoned upstairs, including an oversized master suite with a walk-through robe, luxurious ensuite with a freestanding bath, double stone vanity, oversized shower, and separate toilet.
A central bathroom serves the remaining bedrooms and includes its own separate toilet and bath. Every detail has been thoughtfully curated, from timber staircase accented by elegant pendant lighting to plantation shutters throughout, offering both privacy and style.
Complete with a double garage, ample storage, and a location that places you a short walk or drive to outstanding local schools, parks, shopping, and arterial access. Zoned for Knox Gardens Primary School and Scoresby Secondary College, and just minutes to Waverley Christian College, Wantirna South campus, and St Andrews Christian College. For shopping and entertainment, the giant Westfield Knox is within easy reach, offering more than 380 specialty stores, major retailers, a cinema precinct, and a dining hub. Commuters benefit from rapid access to the EastLink freeway, linking them north to the Eastern Freeway, all within 5 minutes of leaving the estate.
Features:
4 Bedrooms 2 Bath
4 Living Spaces
Master Ensuite and Walk-in Robe
Double Stone Vanity
Free-standing Bath in Ensuite
Open Plan Kitchen, Meals, and Family
Upgraded Kitchen
Stone Benchtop
Butlers Pantry
InAlto 4-Burner Gas Cooktop
Inbuilt Microwave
InAlto Electric Oven
Frameless Window Splashback
Living
Dining/Home Office
Alfresco
Laundry
Upstairs Retreat
Garden Nook
Luxurious Staircase Pendant Light
Extra Large Entry Door
Double Garage
6KW Solar System
Plantation Shutters
Brick Exterior
Ducted Heating and Evaporative Cooling
375m² / 0.09 acres
2 garage spaces
4
2
